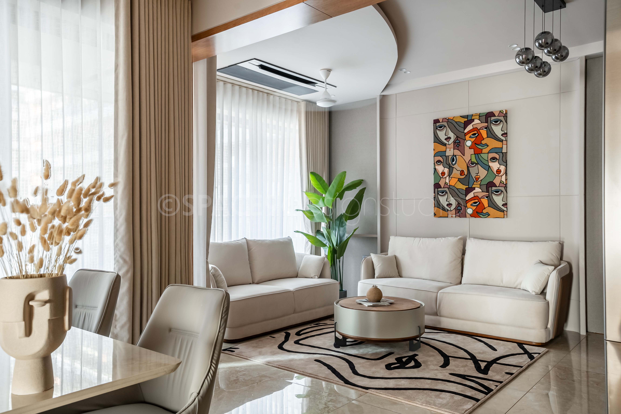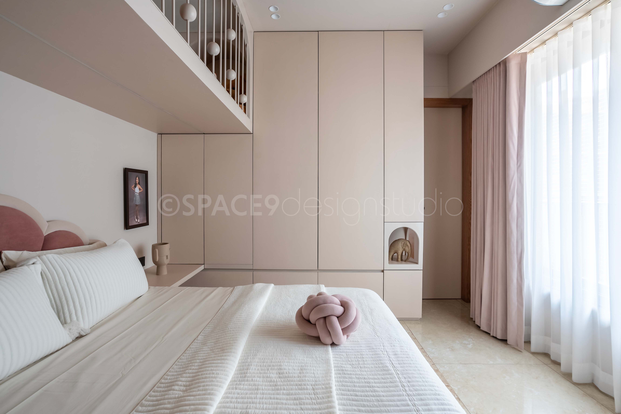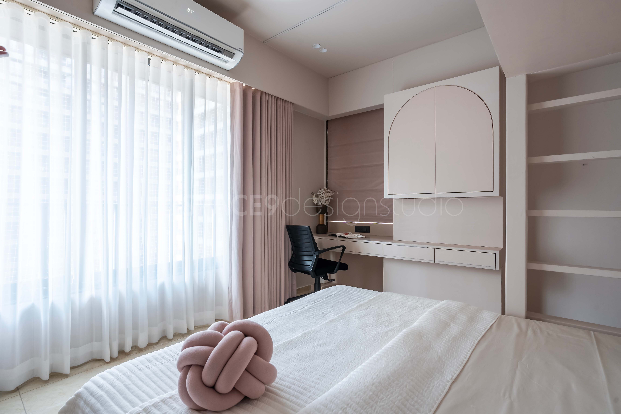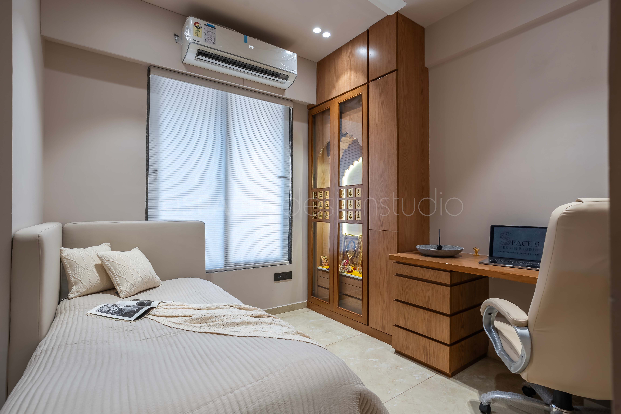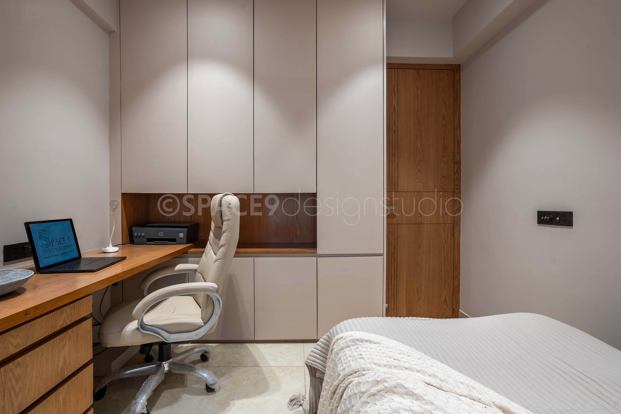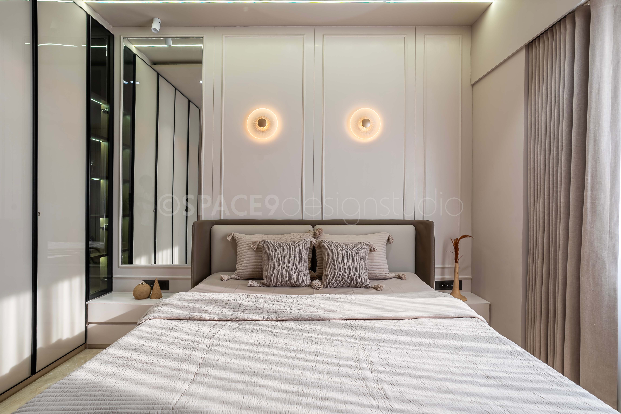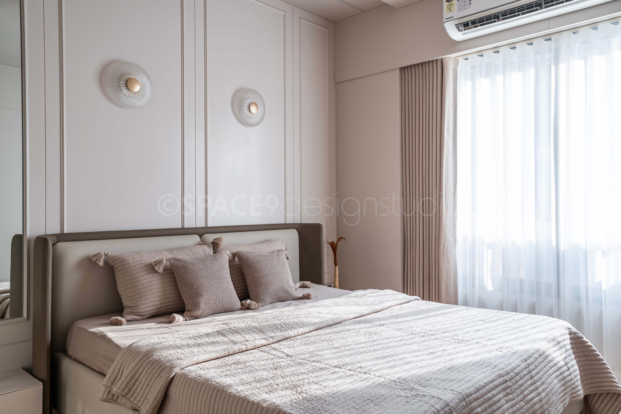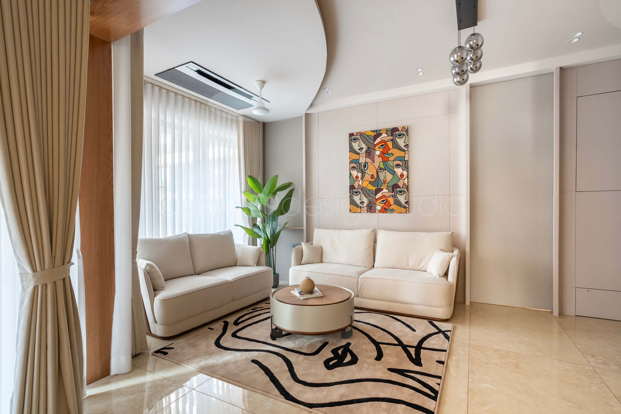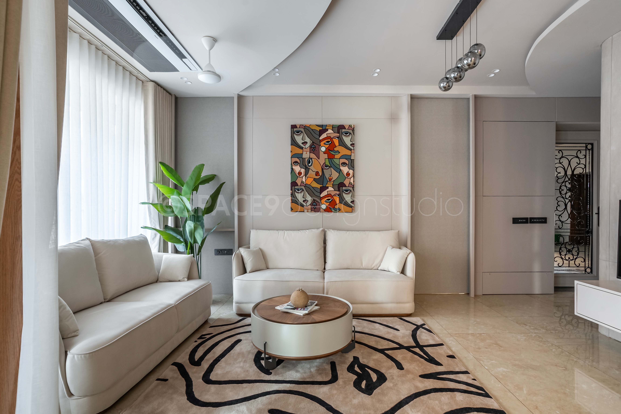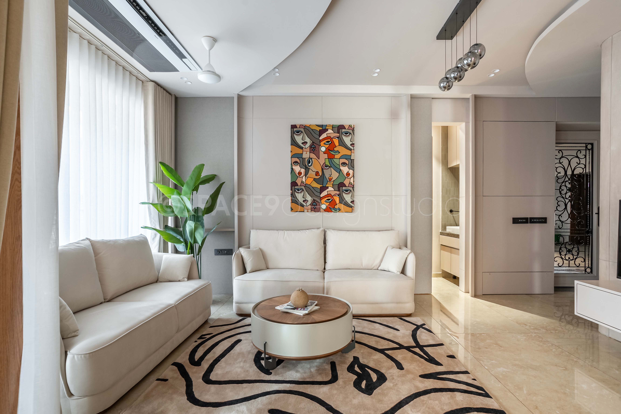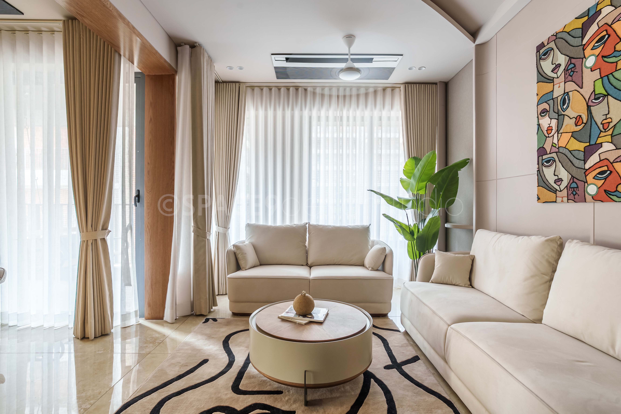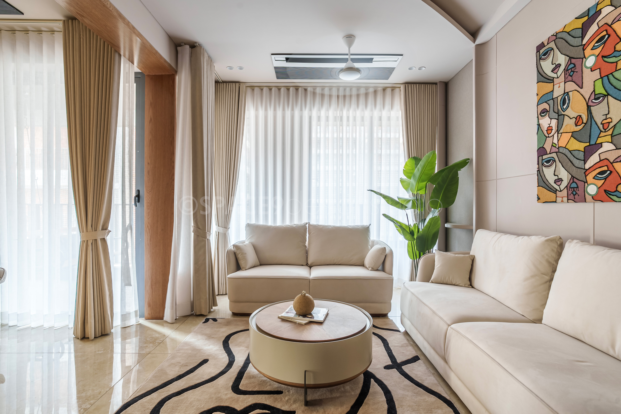
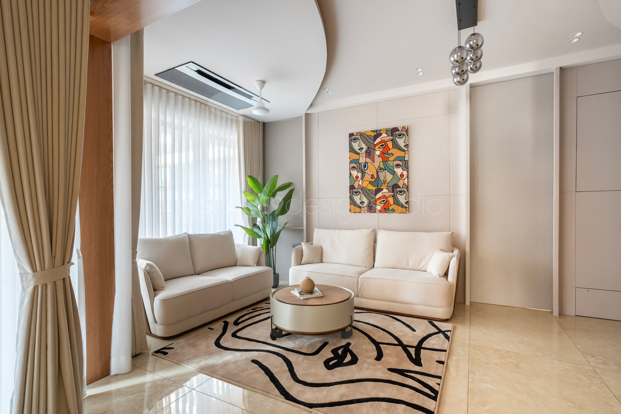
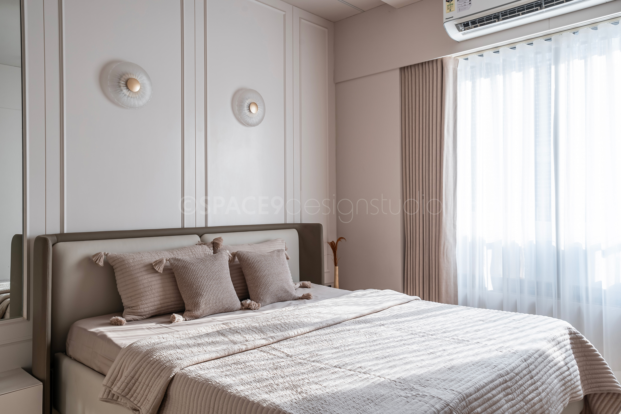
THE CALM NEST
Ahmedabad
The clients approached us to transform their 3BHK apartment into a serene, functional, and modern home that balances aesthetics with practicality. Their vision focused on maximizing natural light, optimizing space, and creating a timeless, soft-modern look with clean lines, warm wood tones, neutral hues, and minimal clutter. Each space was to reflect personality—calm and comfort in the master bedroom, playful creativity in the kid’s room, dual-use functionality in the guest room/study, and openness in the living–dining–kitchen area.
Our design concept centered around harmony and spatial flow, using a base palette of beiges, whites, greys, and wood finishes. We introduced texture through fabric paneling, subtle wall finishes, and carefully curated decor. Every room was designed with zoning efficiency and balanced composition in mind.
The process involved detailed site visits, client consultations, mood boards, 3D renders, and technical drawings. Materials like PU, laminates, and natural veneer were selected for quality and elegance. We coordinated closely with vendors and craftsmen during execution to maintain design intent and finish standards. The result is a thoughtfully designed, livable home that’s both refined and rooted in the family’s lifestyle needs.
